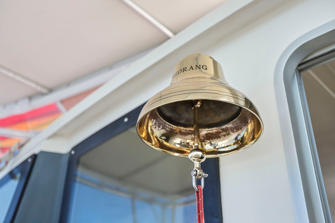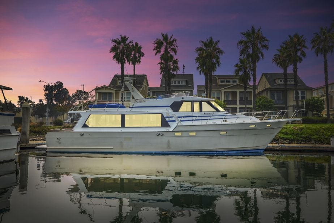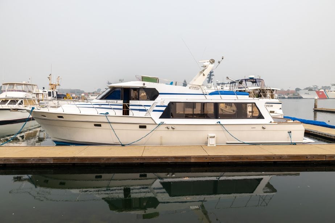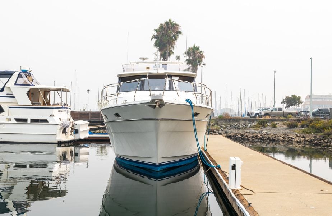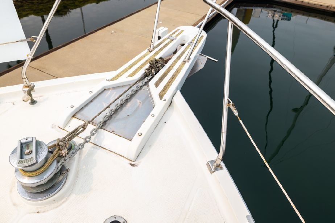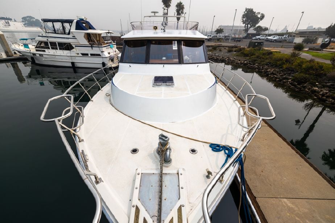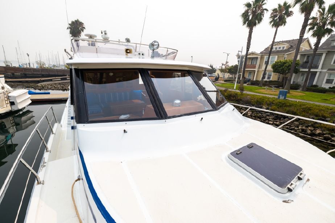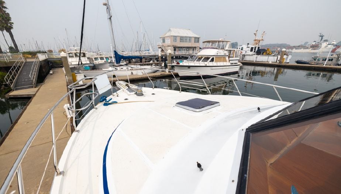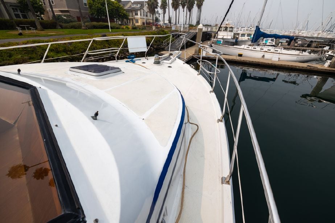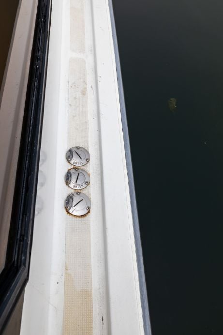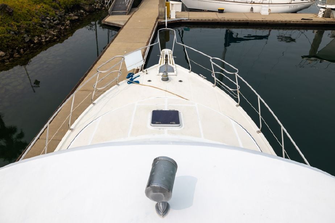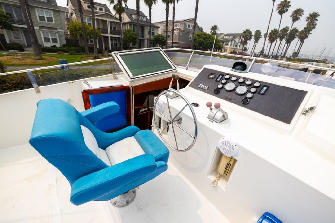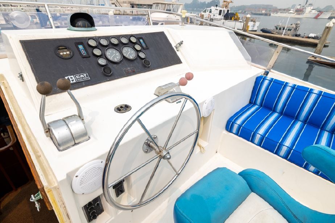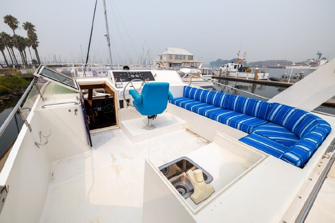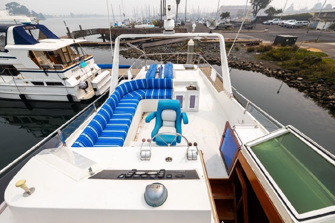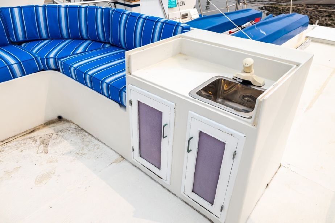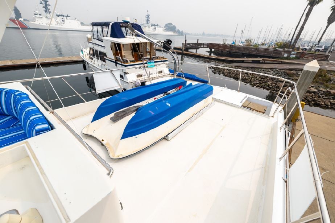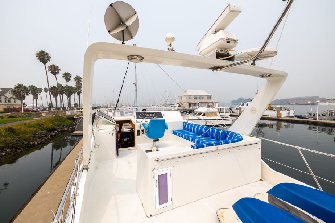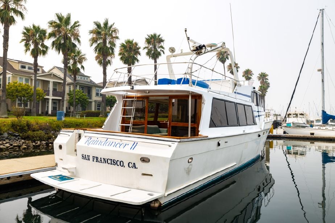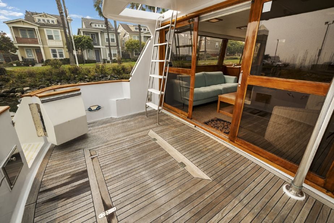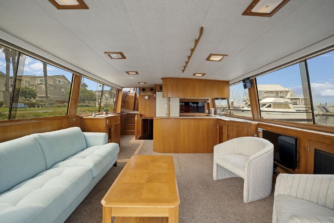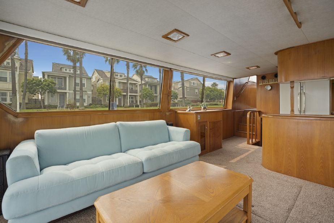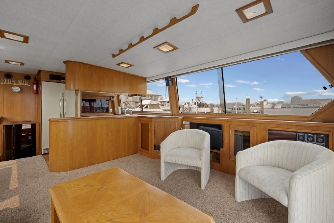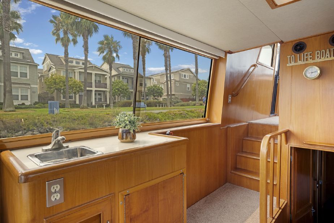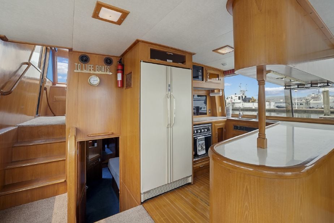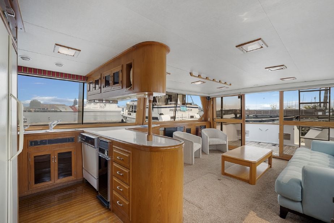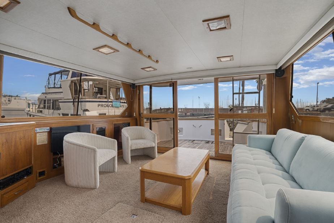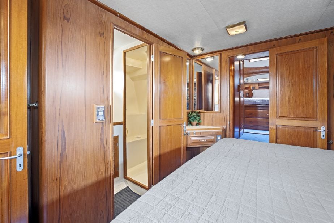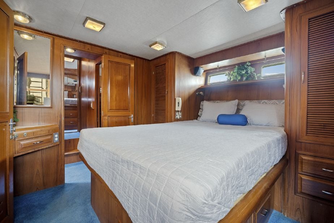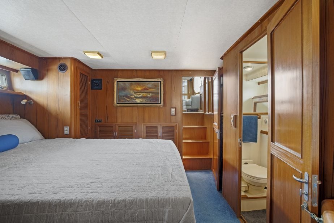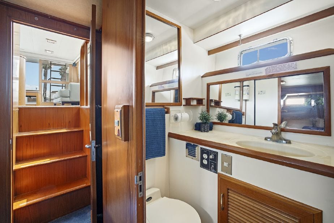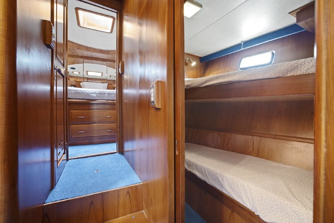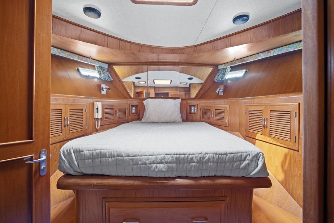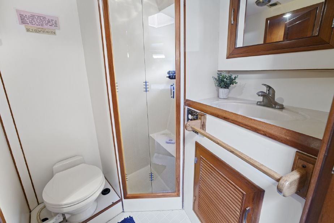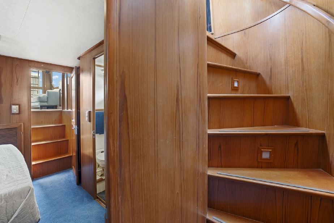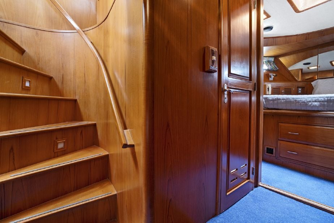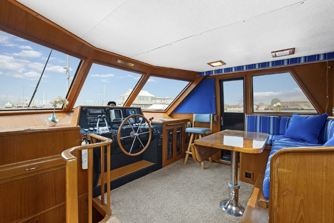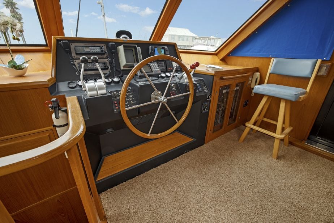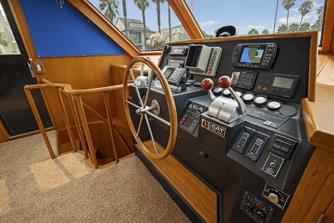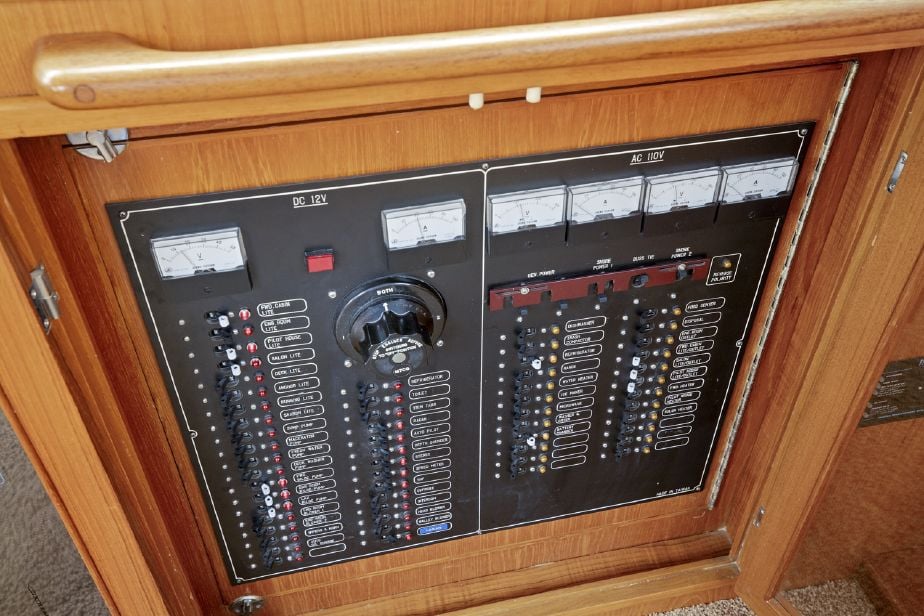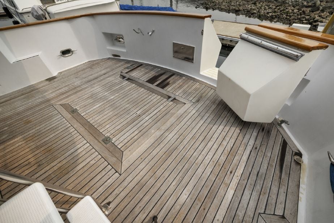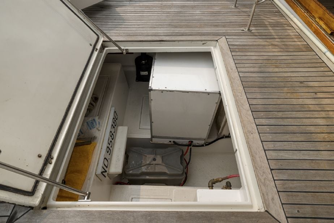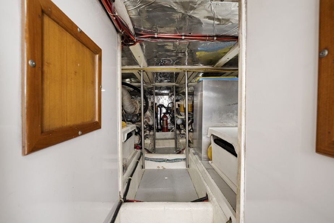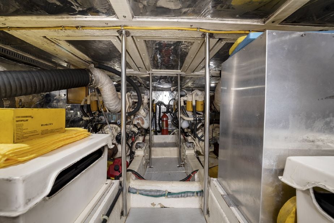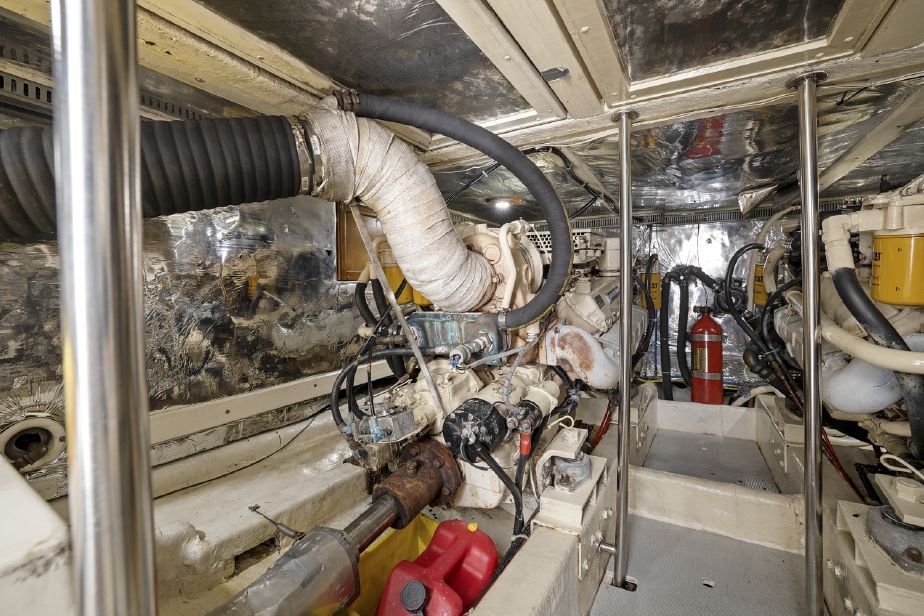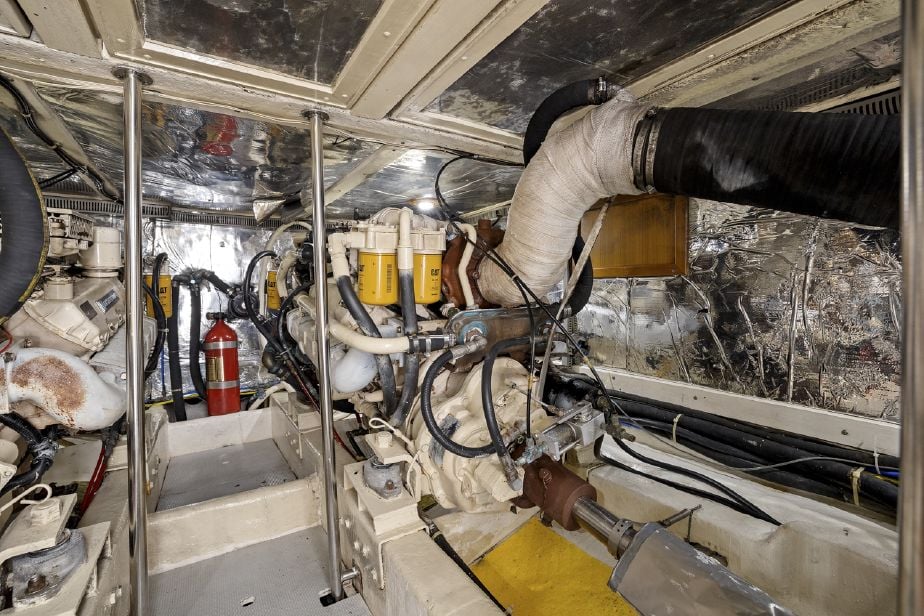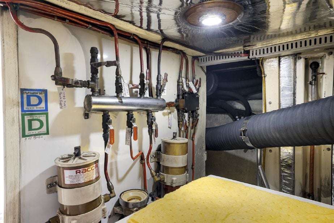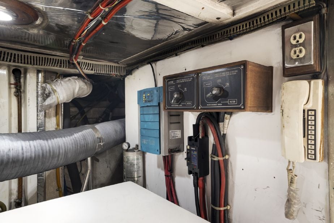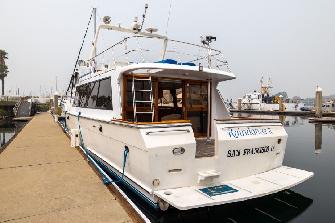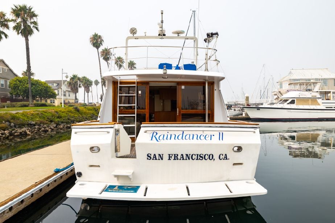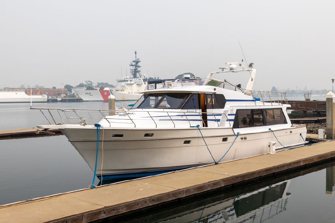The spacious saloon and galley-up are on main level. There are large windows port, starboard and aft that allow plenty of light and views. The saloon contains a sofa, coffee table, and chairs. For entertainment there is a TV, Stereo System w/Surround Sound, DVD/ BluRay player.
The galley contains a large side by side refrigerator/freezer, Princess 3-burner Stove with oven and microwave.
- Dishwasher
- Trash Compactor
- Smartwater Filtered Water Spigot
- Double Stainless Steel Sink
- Garbage Disposal
- Spacious corian countertops w/breakfast bar
RAINDANCER II sleeps 6 in three staterooms and Pilothouse Settee converts for a total of 7 berths. The boat has Air Conditioning w/ reverse cycle heat, AC & DC lighting, speakers, and intercom throughout.
Starting in the forepeak is the Guest VIP stateroom with centerline island double berth, reading lights, cabinets and hanging lockers w/lighting to port and starboard, four opening ports and overhead hatch.
Moving aft, to port is the guest head with Vacuflush toilet, stall shower, sink, vanity and towel rack. There are two entry doors, one to VIP stateroom, and one to center companionway.
The second guest stateroom is off the companionway to starboard with upper and lower single bunks, reading lights, hanging locker w/ lighting, and pocket door.
The companionway to port has spiral stairway to Pilothouse and second door to Owners Stateroom.
The Pilothouse has centerline helm with complete engine controls, gauges, electronics, helm seat, and Port and Starboard side deck access doors. The upholstered L-shaped Settee converts to a single bunk, with a drop-leaf table that slides fore and aft. There are enclosed bookshelves, seat stowage, chart locker, and electrical panel with circuit breakers to starboard. Access to all decks is just a few steps away, up to bridge deck, down 4 steps to Saloon, or down staircase to guest cabins forward.
The Master Stateroom, is under the Pilothouse, is full beam with athwartship island Queen berth. There are cabin doors fore and aft leading directly to the Saloon or forward companionway. Excellent storage with hanging lockers w/lighting, cabinets, drawers, washer/dryer combo in closet, reading lights, opening ports, and speakers. The ensuite head and shower are to port (off foot of bed) with Vaccu-flush electric head, sink, vanity cabinet, mirror, and towel rack.
The inviting Saloon is full beam with Teak framed sliding entry doors aft to cockpit, and windows with shades all around. The furnishing are free standing for easy arranging. To port is an upholstered sofa and coffee table, and built-in wet bar. Opposite are two free standing chairs, entertainment components, TV, and storage cabinets. The carpeted sole also has engine room access hatch.
The U-shaped Galley is to starboard at the forward end of the Saloon. Generous Corian counter space with breakfast bar. Full sized appliances include side by side refrigerator/freezer, electric 3-burner stove w/oven, food processor, double SS sink, garbage disposal, filtered water dispenser, dishwasher, and trash compactor. There is storage above, behind and below.
The cockpit has Transom boarding door to swim step, Teak sole, Lazerette access door to generator and engine room, 30A shore power receptacle, Cockpit shower, fresh and saltwater spigots, and ladder to upper deck.


